Lower-Level 3BR Ski Duplex with Sauna, Hot Tub & Walkable Location
Welcome to your private lower-level getaway at 306 Dean Hill Road, Killington. This renovated 3-bedroom, 2-bath ski duplex offers exclusive access to a sauna, private hot tub (seasonal/fee applies), and a spacious, open-plan living area—just minutes from Killington’s slopes, restaurants, and nightlife. With dedicated sleeping arrangements, a quiet wooded setting, and amenities designed for families and groups, this home sets the stage for memorable all-season Vermont adventures. Please note: you are renting the lower level of a duplex, with a private entrance and no shared indoor spaces. Some outdoor areas (fire pit, shed) are shared; noise monitoring ensures a peaceful stay.
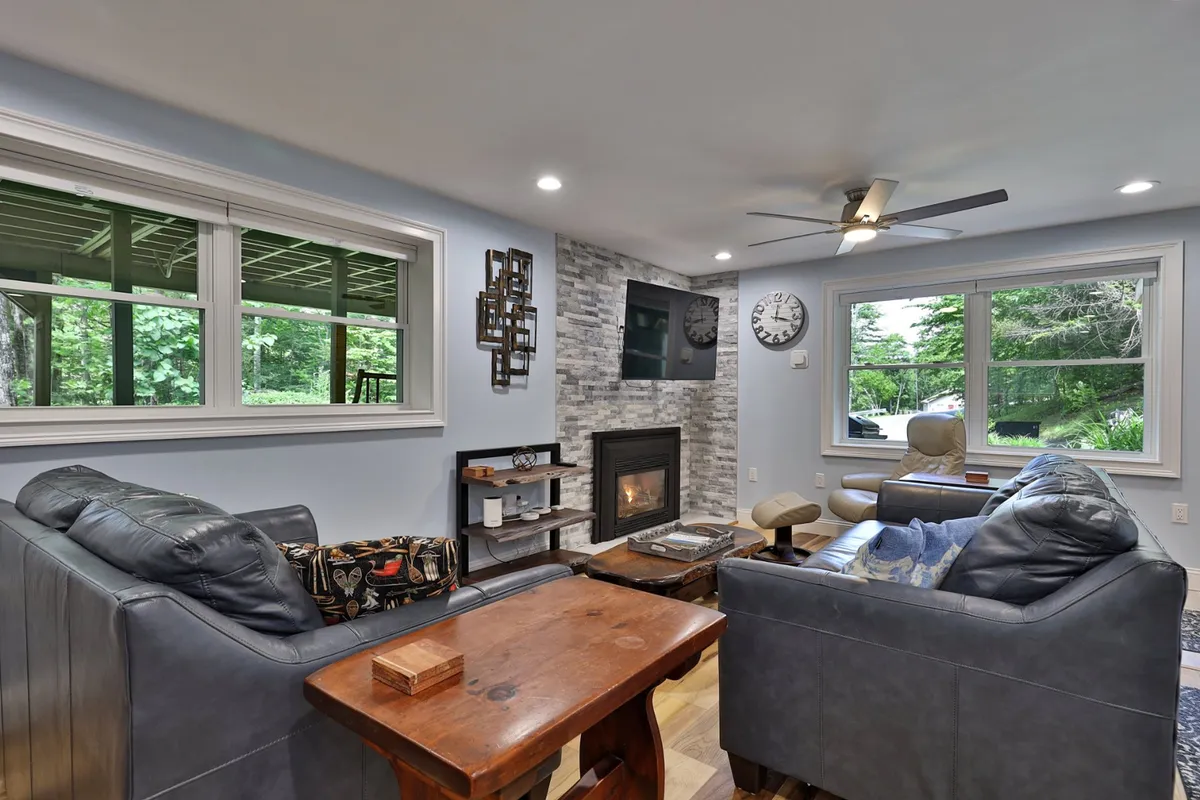
Private sauna and seasonal hot tub, open-plan living with gas fireplace, three bedrooms for flexible sleeping, walkable to slopes and nightlife, family- and group-friendly with shared outdoor amenities.
Après-Ski Haven: Living Room & Den
Features
- • Open-plan living room
- • Gas fireplace
- • Smart TV
- • Cozy den with futon
- • Den connects directly to the living area
Step inside your private lower-level retreat and let the warmth embrace you after a day on the slopes or hiking trails. The open-plan living room beckons with plush sofas, a flickering gas fireplace, and a smart TV—perfect for group movie nights or sharing stories by the fire. Just off this inviting hub, the den offers a quiet spot for reading, game time, or can easily transform into an extra sleeping area thanks to the comfy futon. Whether you're recharging with hot cocoa or catching up with friends, these connected spaces are made for shared laughter and post-adventure relaxation.
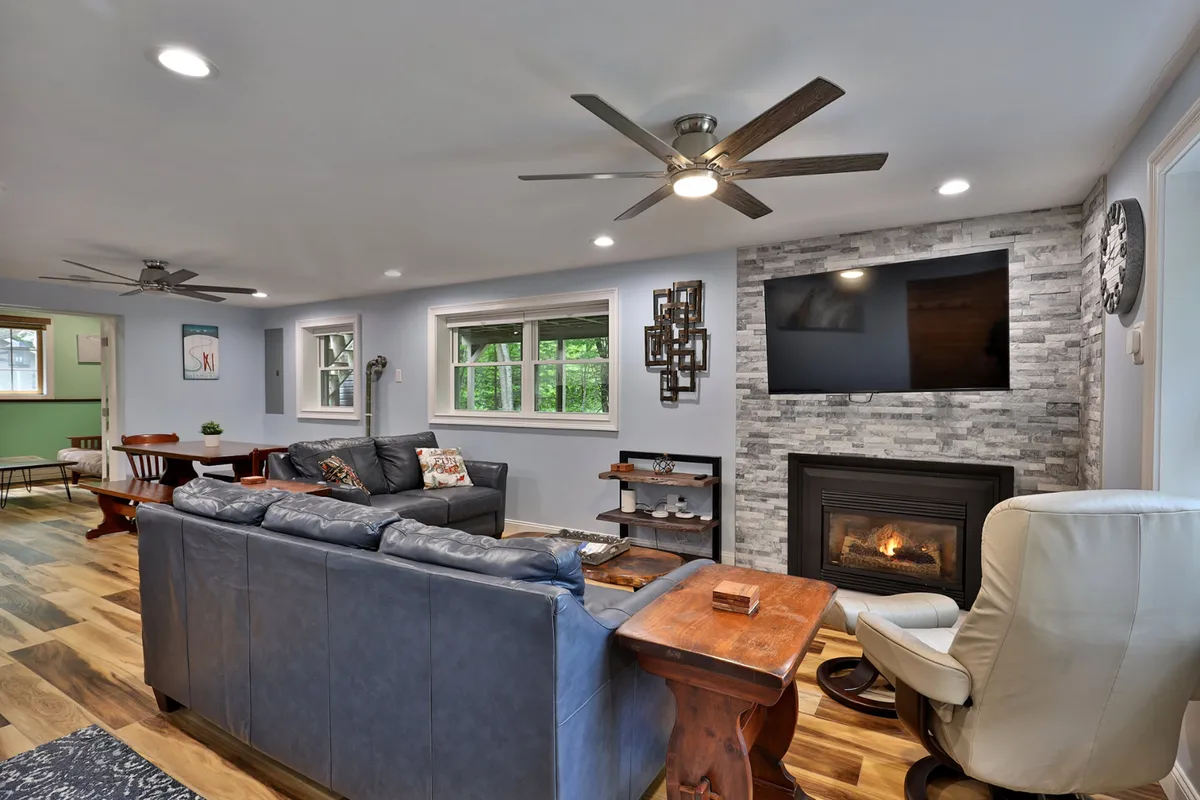
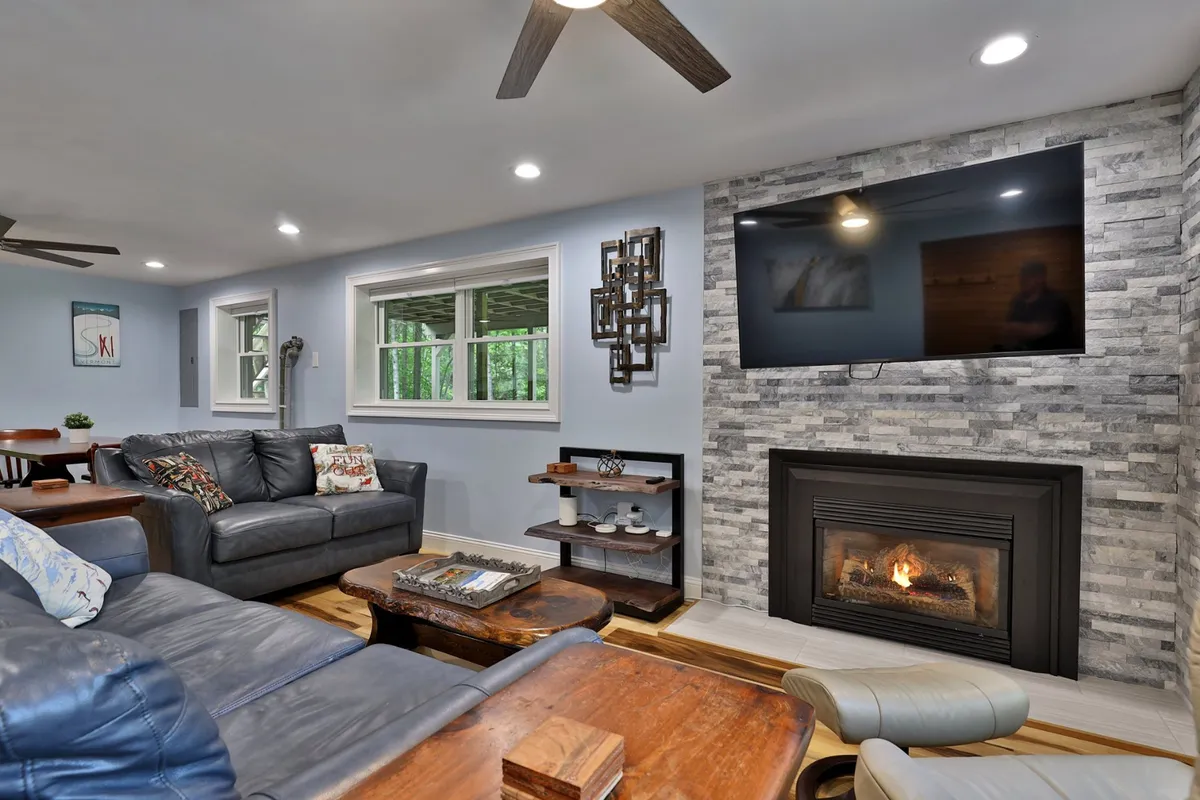
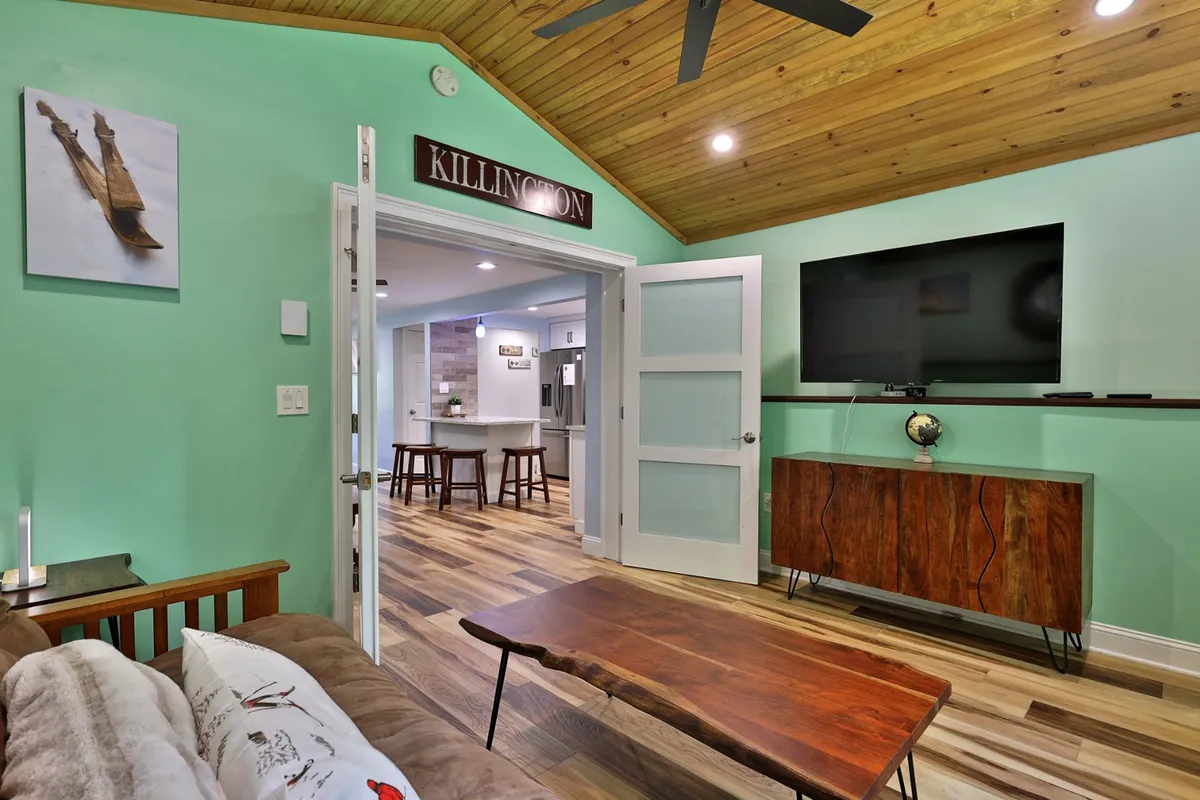
Gather & Savor: Kitchen & Dining Area
Features
- • Granite countertops
- • Stainless steel appliances
- • Kitchen island
- • Dining area
- • Opens to living room
Create delicious memories in the fully equipped open kitchen, where granite countertops and stainless steel appliances make meal prep a delight. The kitchen island is perfect for casual breakfasts or après-ski snacks, while the adjacent dining area brings everyone together for hearty feasts and laughter-filled evenings. With seamless flow from the living room, it's an inviting space for families and groups to reconnect after a day out in Killington’s great outdoors.
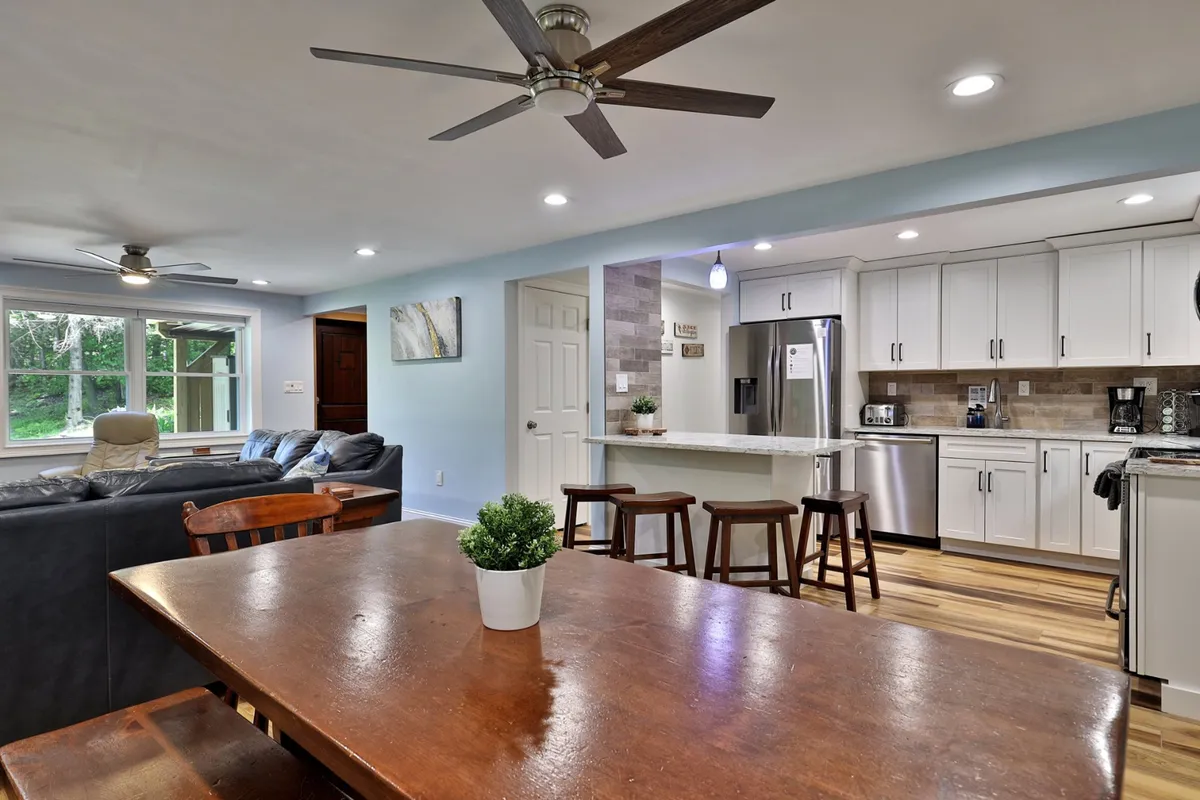
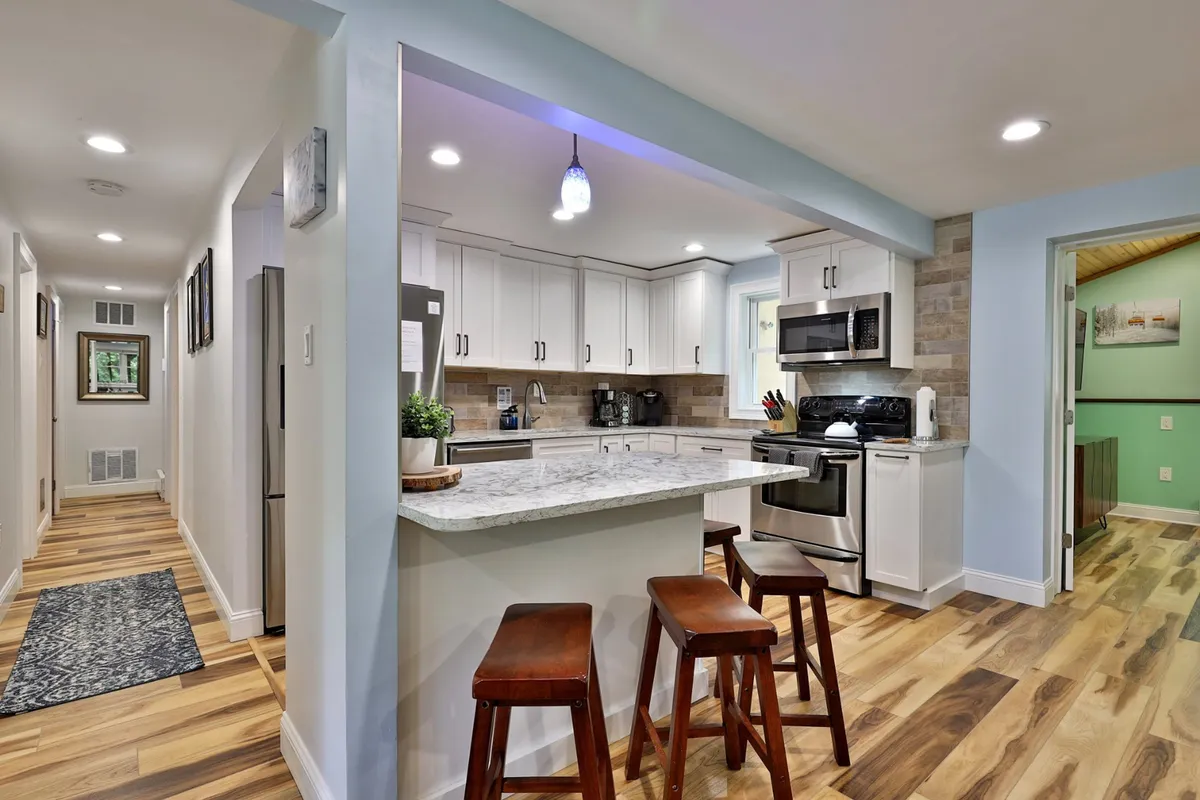
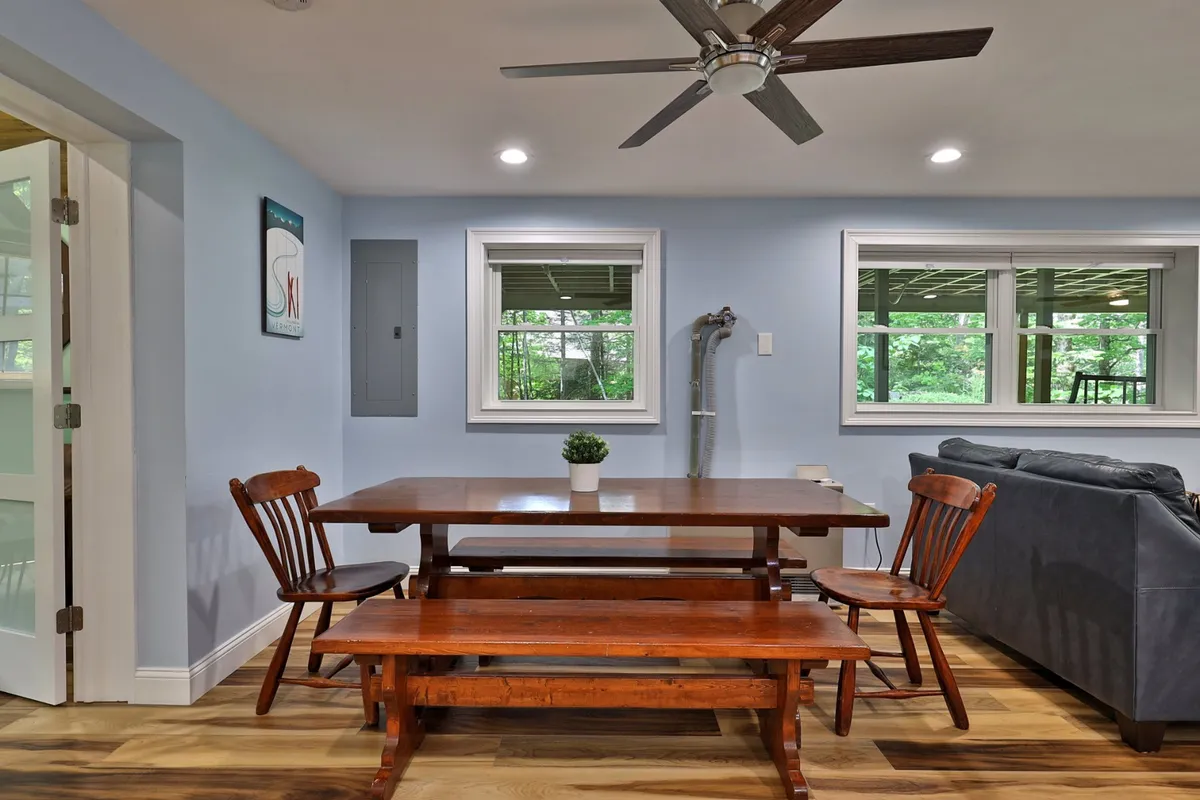
Private Retreats: Bedrooms & Bathrooms
Features
- • Queen bedroom with ensuite
- • Bunk room
- • Additional bedroom
- • Two bathrooms
- • Mudroom with boot dryer
- • Hallway connects bedrooms and bathrooms
When it’s time to unwind, retreat down the hallway to your choice of three restful bedrooms and two sparkling bathrooms. The main bedroom features a plush queen bed and ensuite bath for added privacy. Families and friends will appreciate flexible sleeping arrangements, including a bunk room and cozy den. To ensure safety, parents should supervise children when using the bunk bed ladder. Modern bathrooms mean no waiting after a day of adventure, and amenities like the mudroom and boot dryer keep your gear organized and dry for tomorrow’s fun.
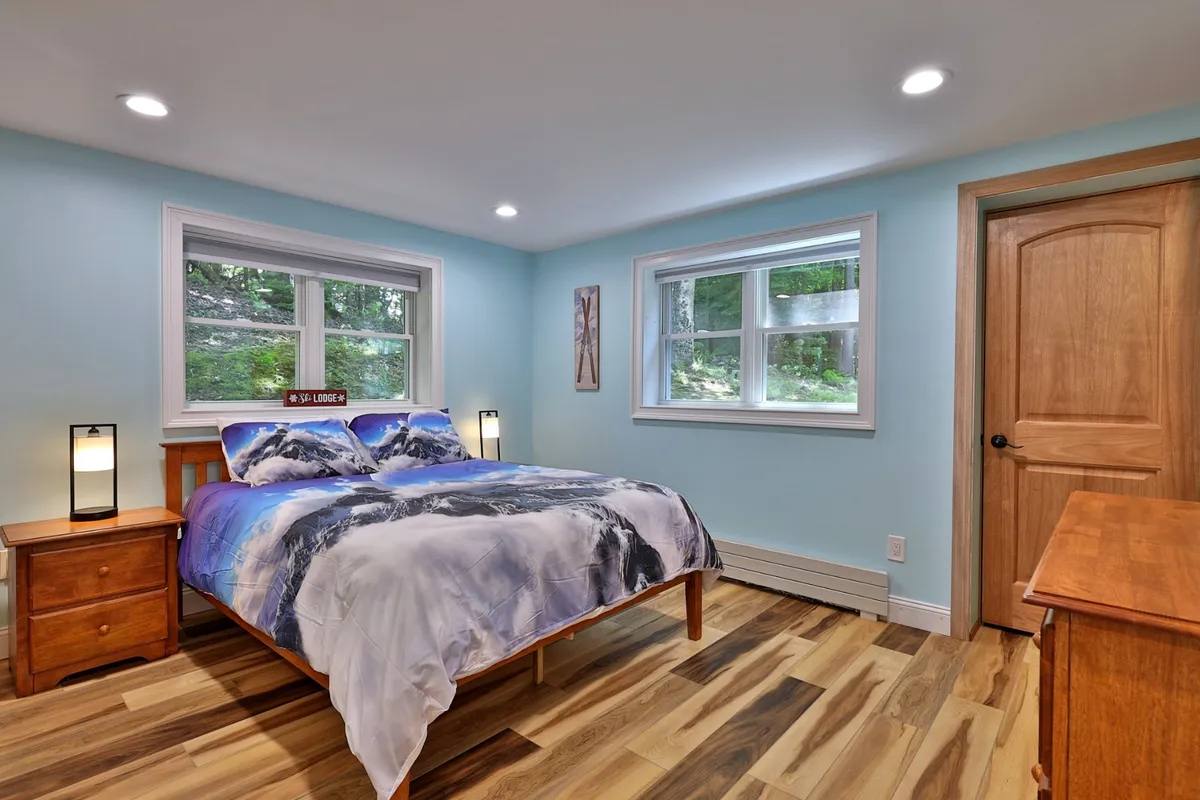
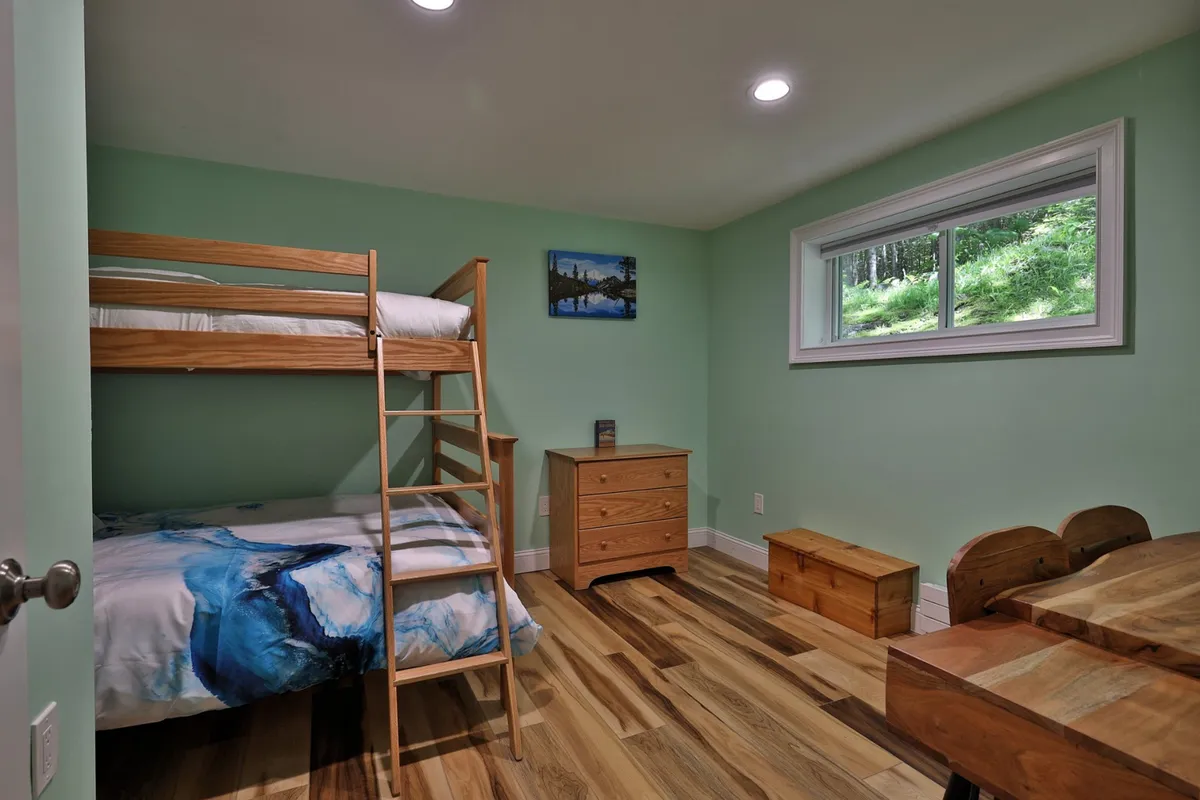
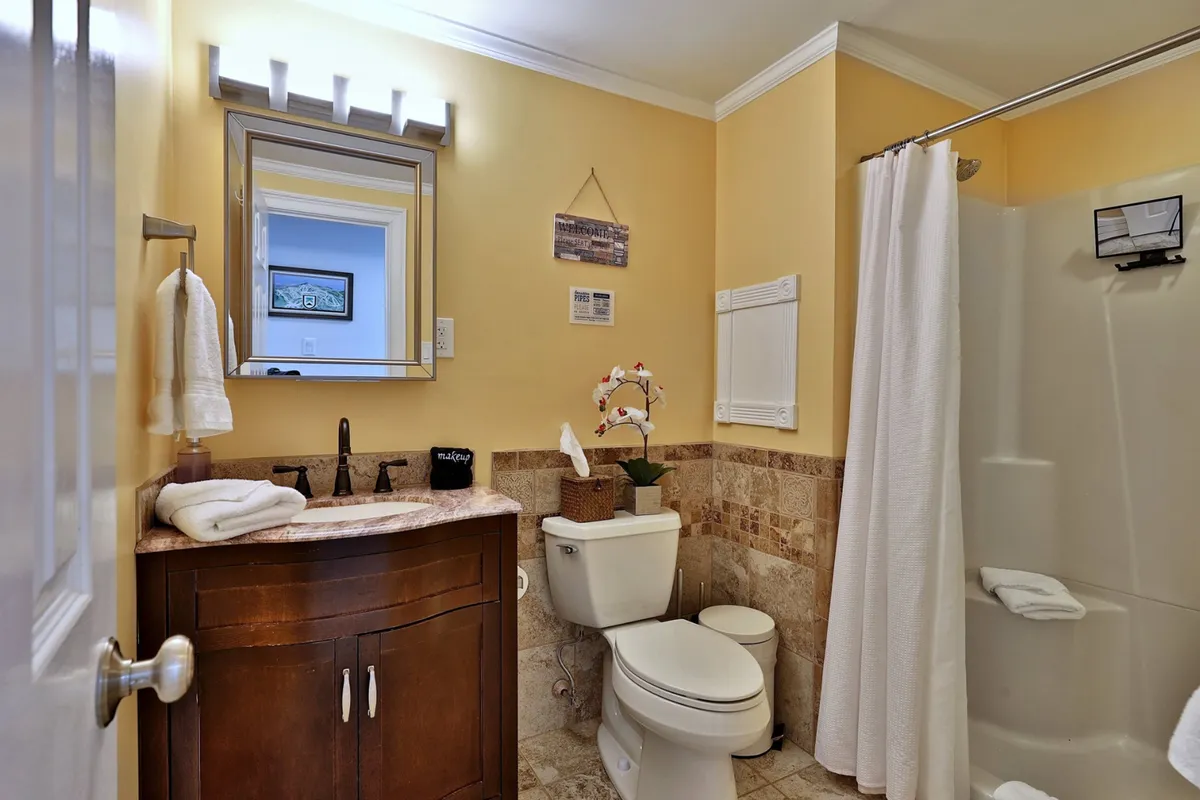
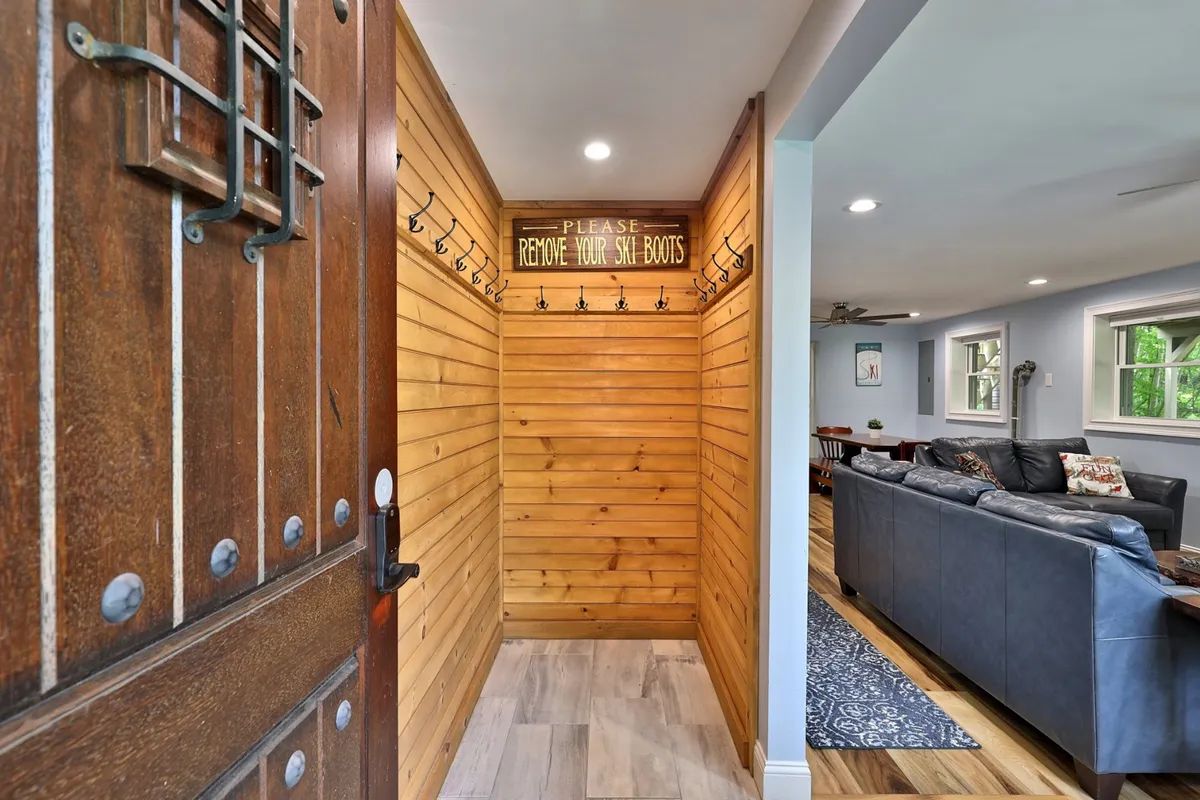
Wellness & Relaxation Zone: Sauna, Hot Tub & Shared Outdoor Spaces
Features
- • Private hot tub (seasonal/fee structure applies)
- • Private sauna
- • Shared fire pit
- • Decks
- • Outdoor games
- • Ski/bike storage
- • Adjacent to living and entry areas
Indulge your senses with a rejuvenating sauna session or a soothing soak in the private hot tub—both exclusive to the lower unit (included during ski season, optional setup fee otherwise). Unwind under the stars by the shared fire pit, play outdoor games with family, or simply breathe in the tranquility of the wooded setting from the spacious decks. Dedicated storage for skis, snowboards, and bikes ensures your gear is safe and ready for adventure. Please note: outdoor areas and storage shed are shared with the upper unit, but the hot tub and sauna are for your exclusive use when booking the lower unit.
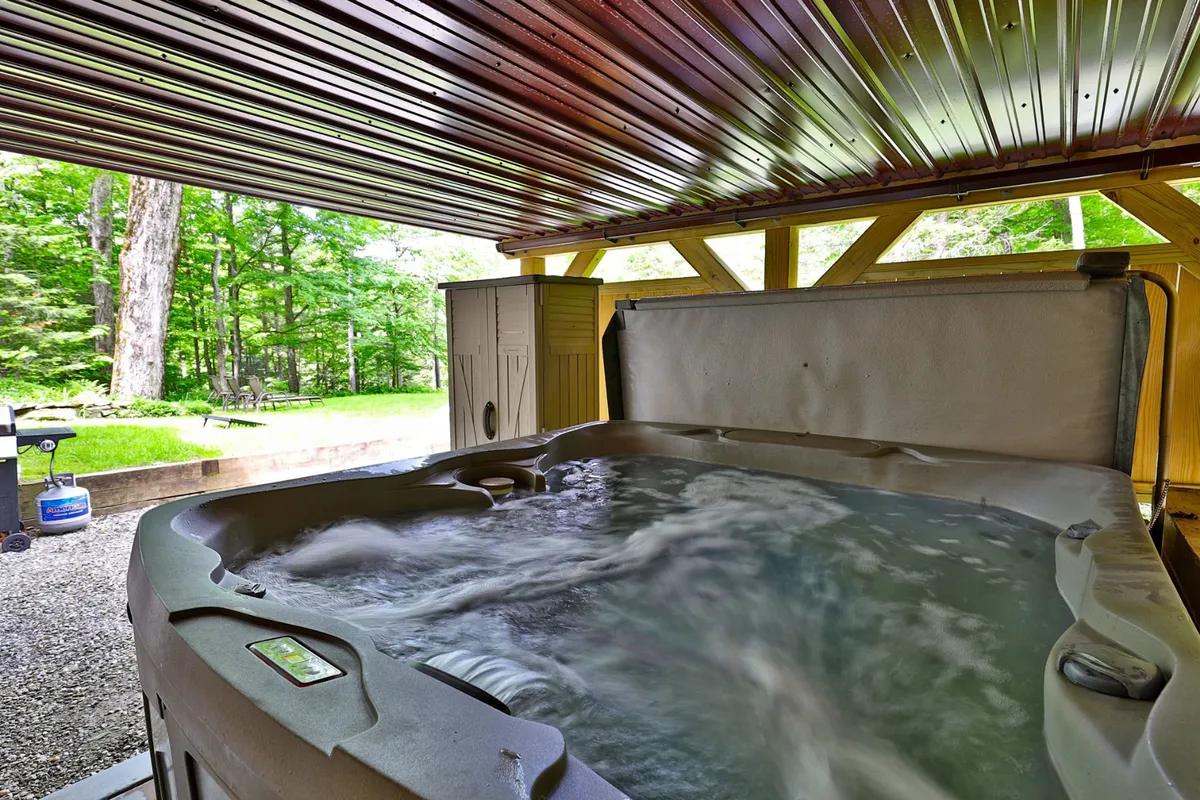
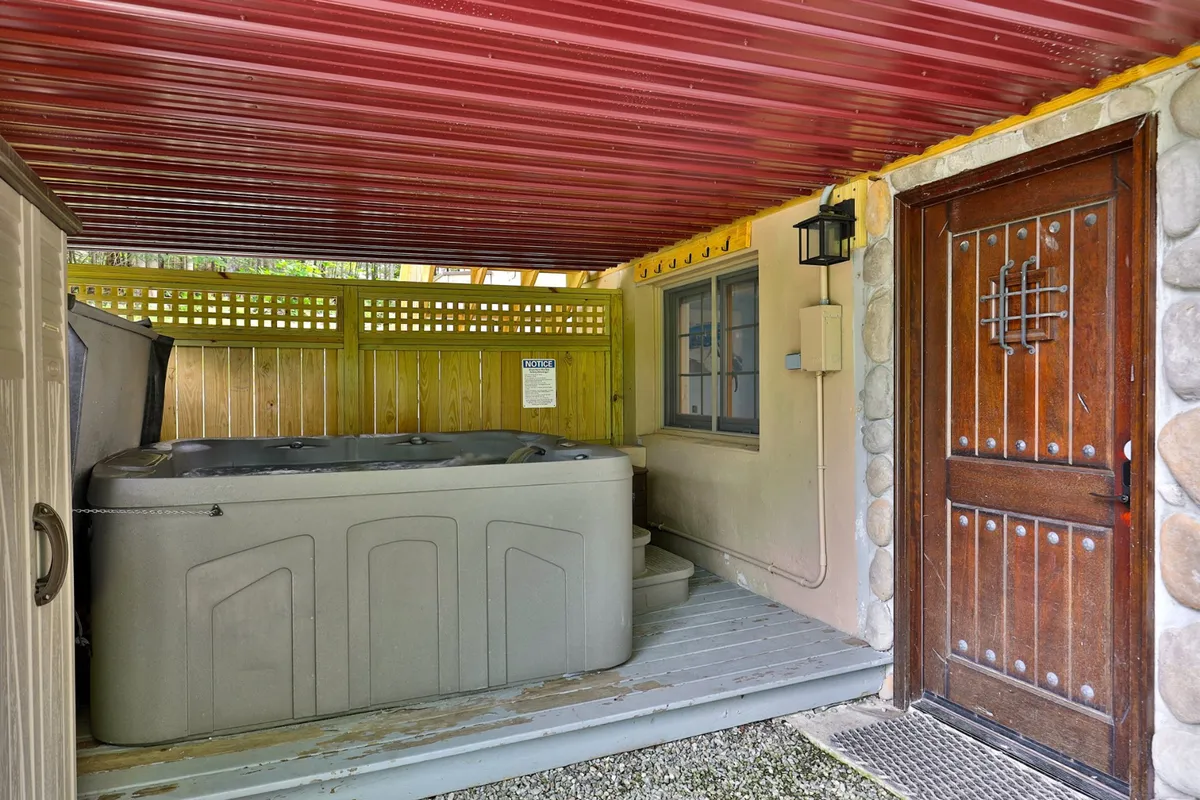
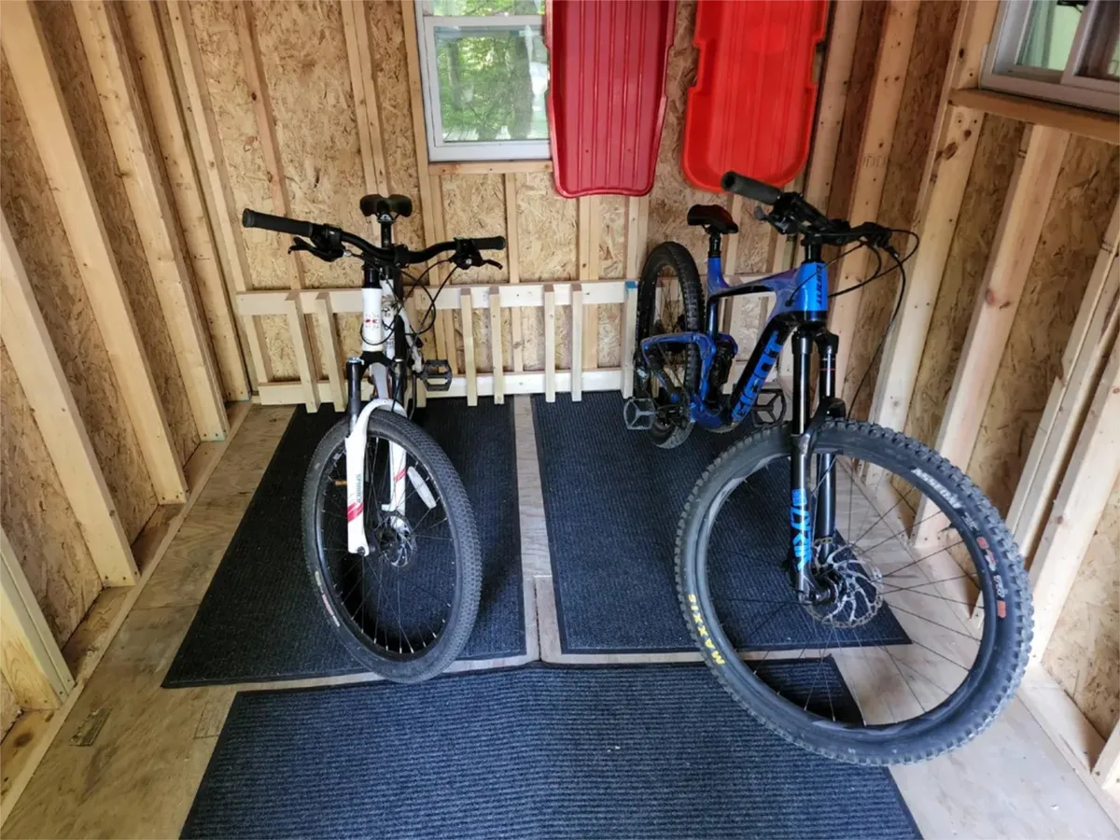
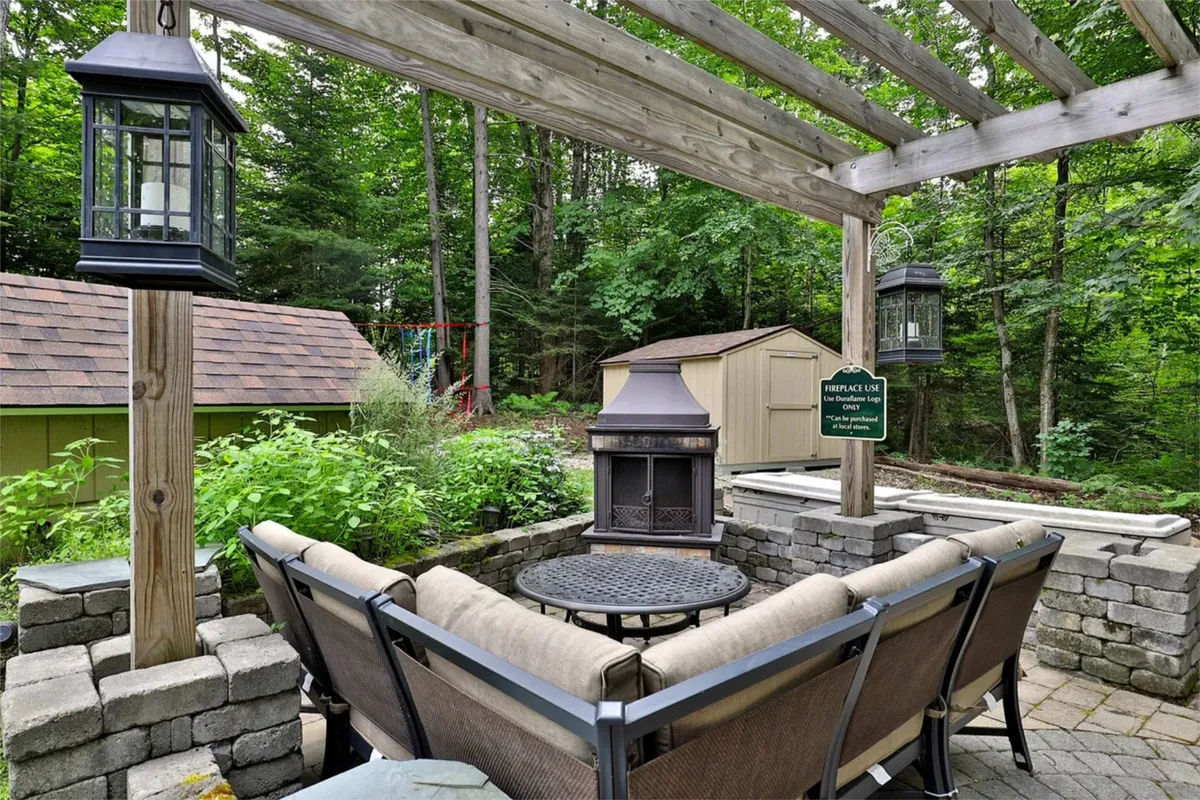
Explore the Area
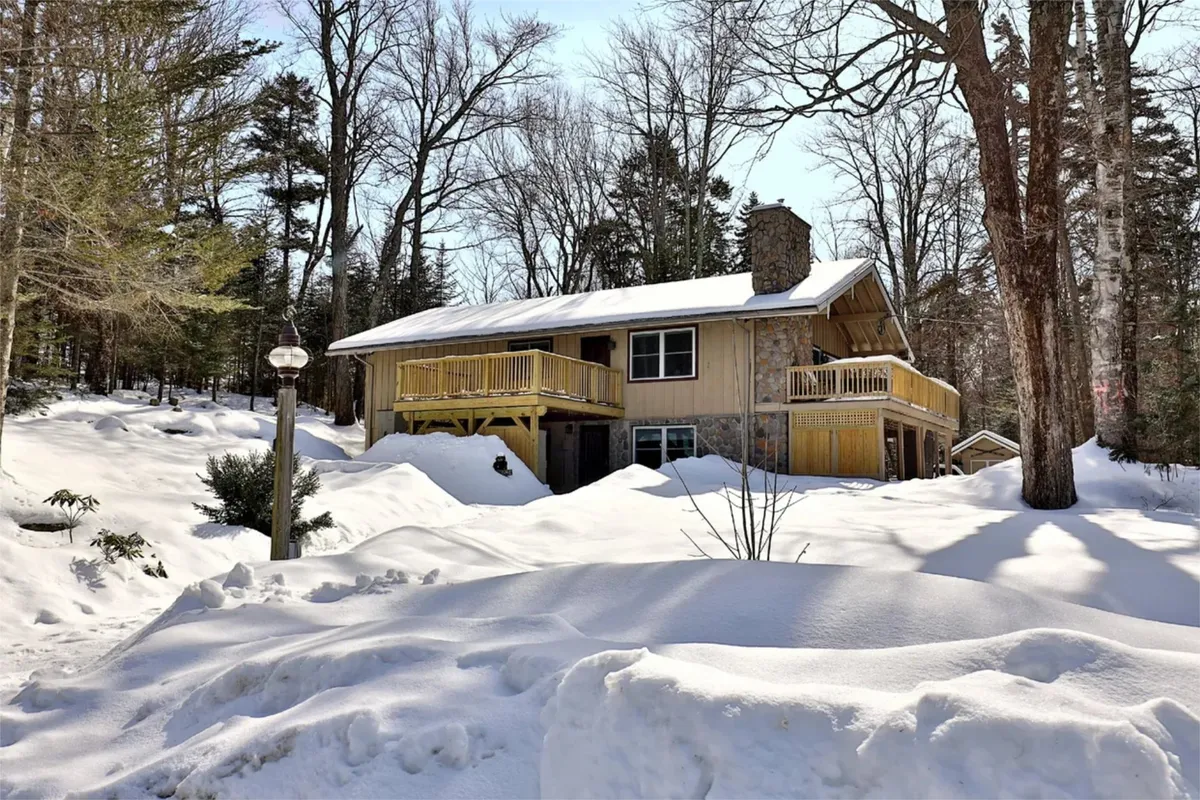
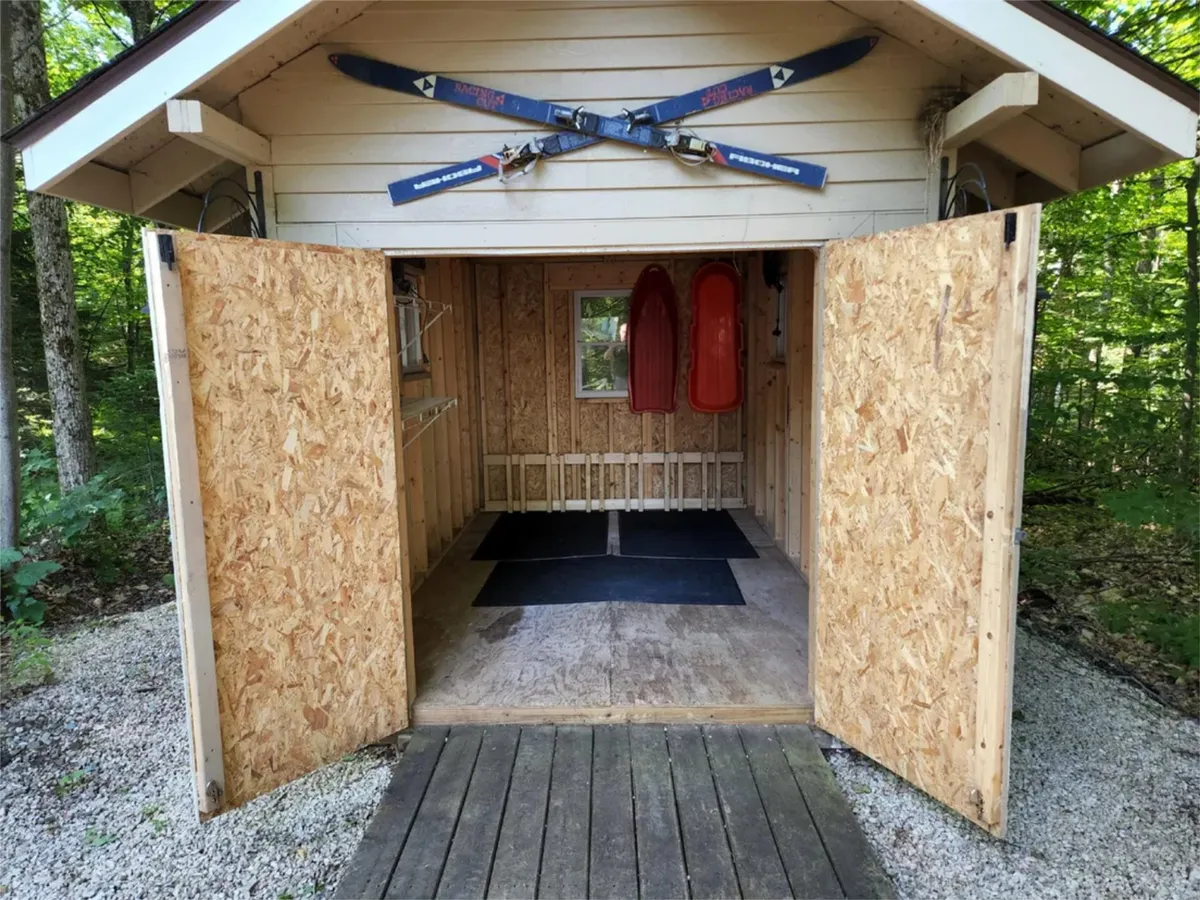
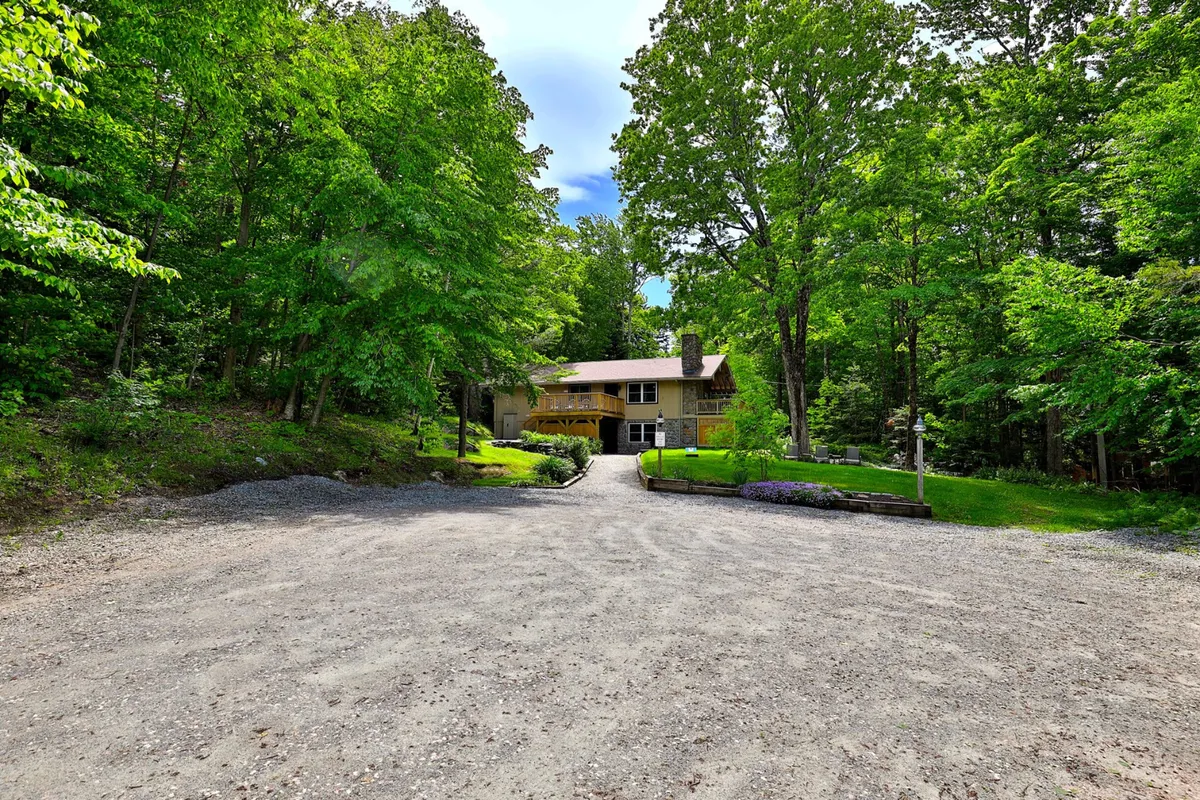
Ski & Snowboard Adventures: Minutes from Killington Slopes
Make the most of your winter getaway with excellent access to Killington’s world-class ski and snowboard slopes—just 2 miles from your front door! After a thrilling day on the mountain, unwind in your private hot tub or sauna—both reserved exclusively for the lower unit during your stay (included during peak ski season; optional setup fee applies from mid-March to mid-December). Dedicated ski storage, a mudroom with boot dryer, and a flat, easily accessible parking area make your group’s snow days stress-free. Whether you’re seeking adrenaline-fueled runs or gentle slopes for families, your prime location ensures you spend less time traveling and more time having fun.
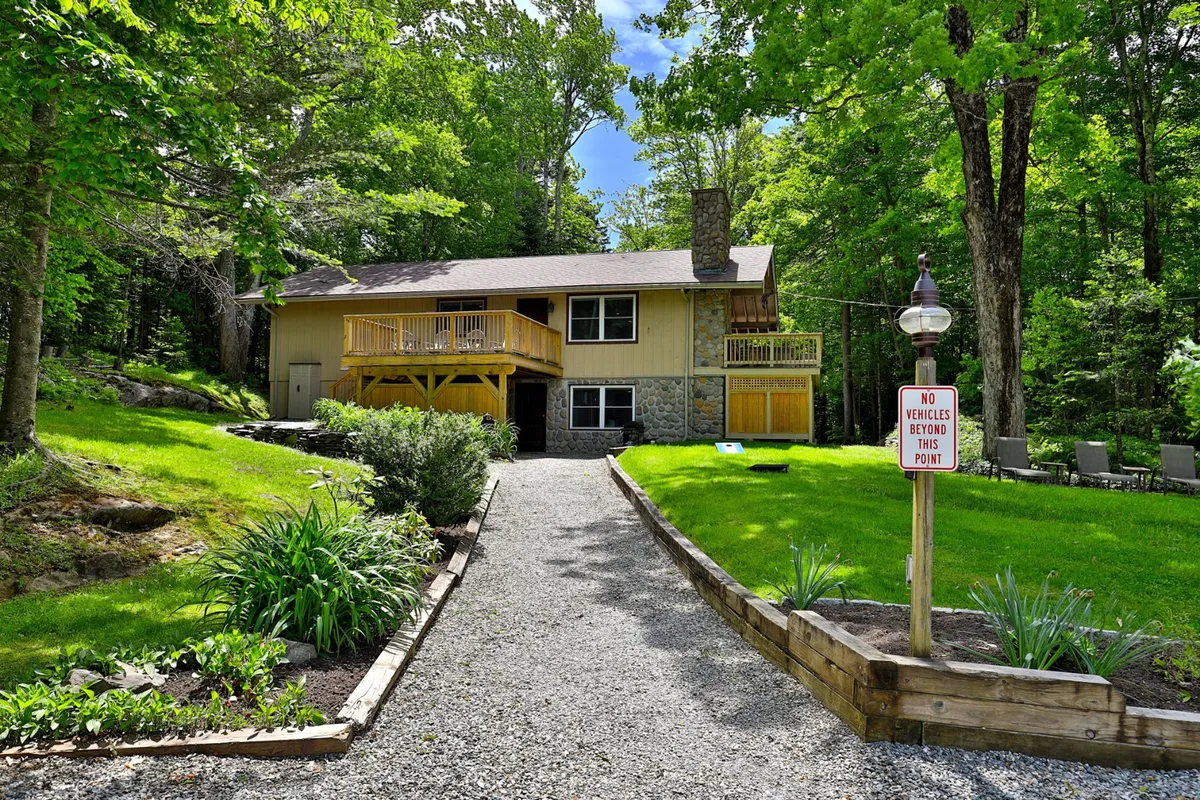
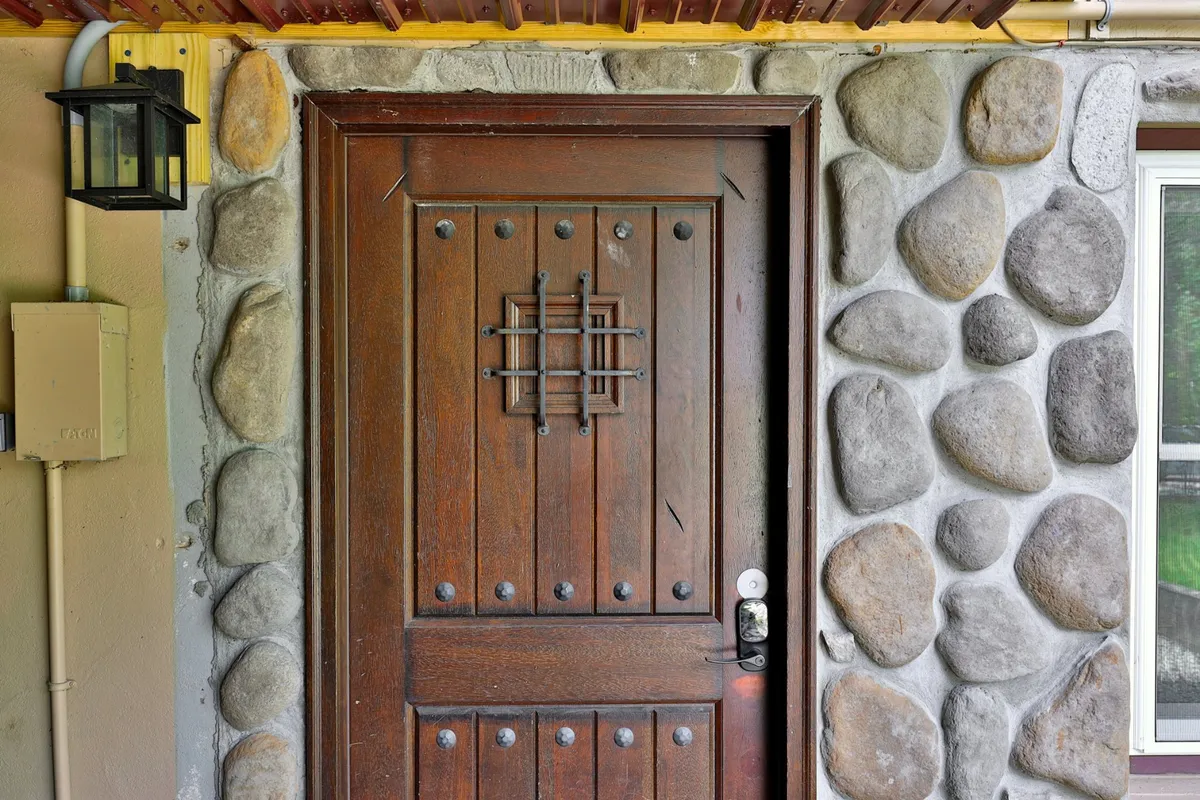
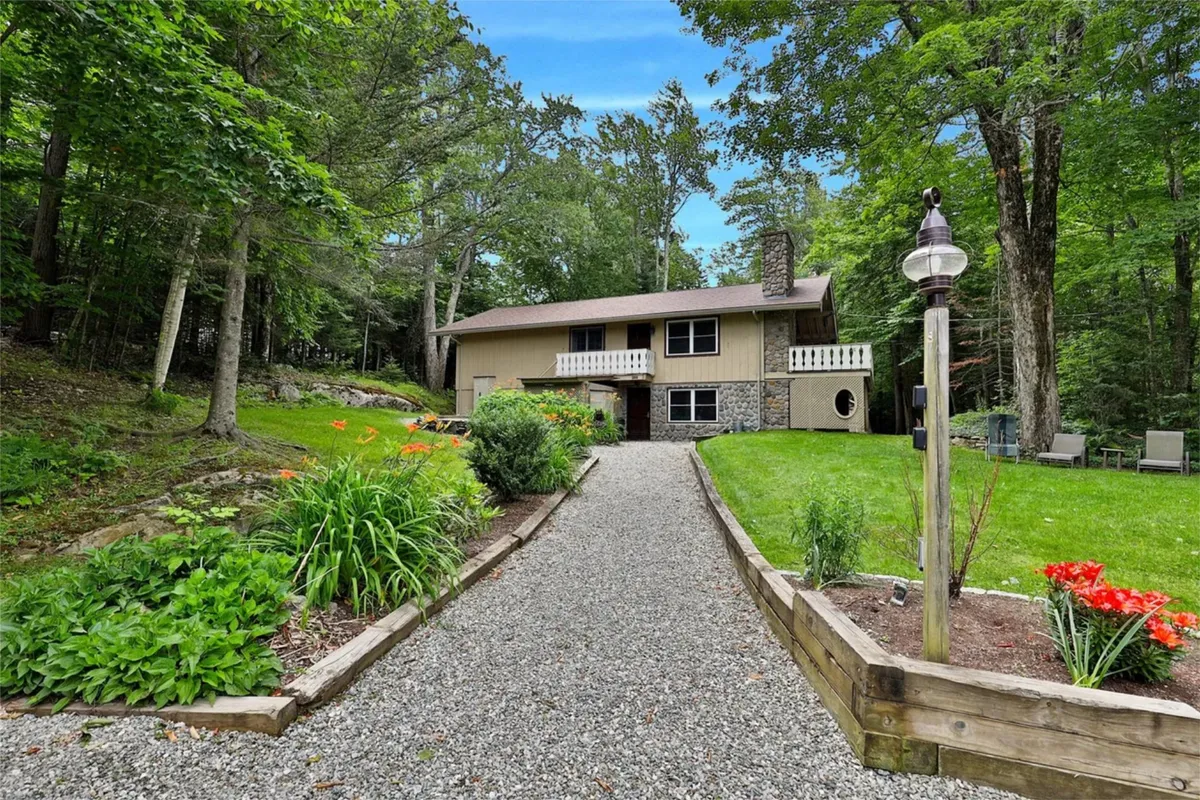
Après-Ski & Nightlife at Your Doorstep
A short walk to Killington’s lively après-ski bars, restaurants, and entertainment venues means you can leave the car behind. Favorites like Casey’s Caboose, Pickle Barrel, Wobbly Barn, and Sushi Yoshi are just minutes away—perfect for groups celebrating a day on the slopes or couples looking for a cozy night out. After an evening out, return to your private, quiet retreat with smart home noise monitoring—enjoy fun and relaxation while respecting the peaceful wooded surroundings.
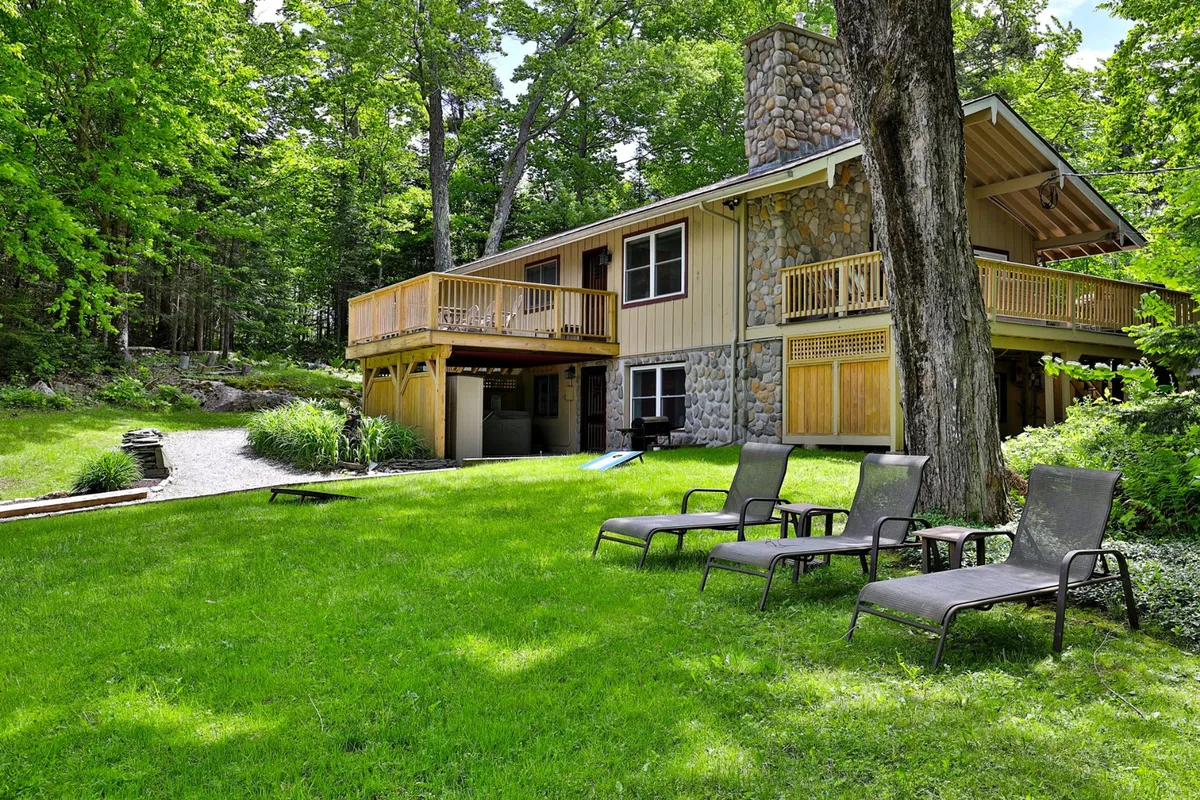
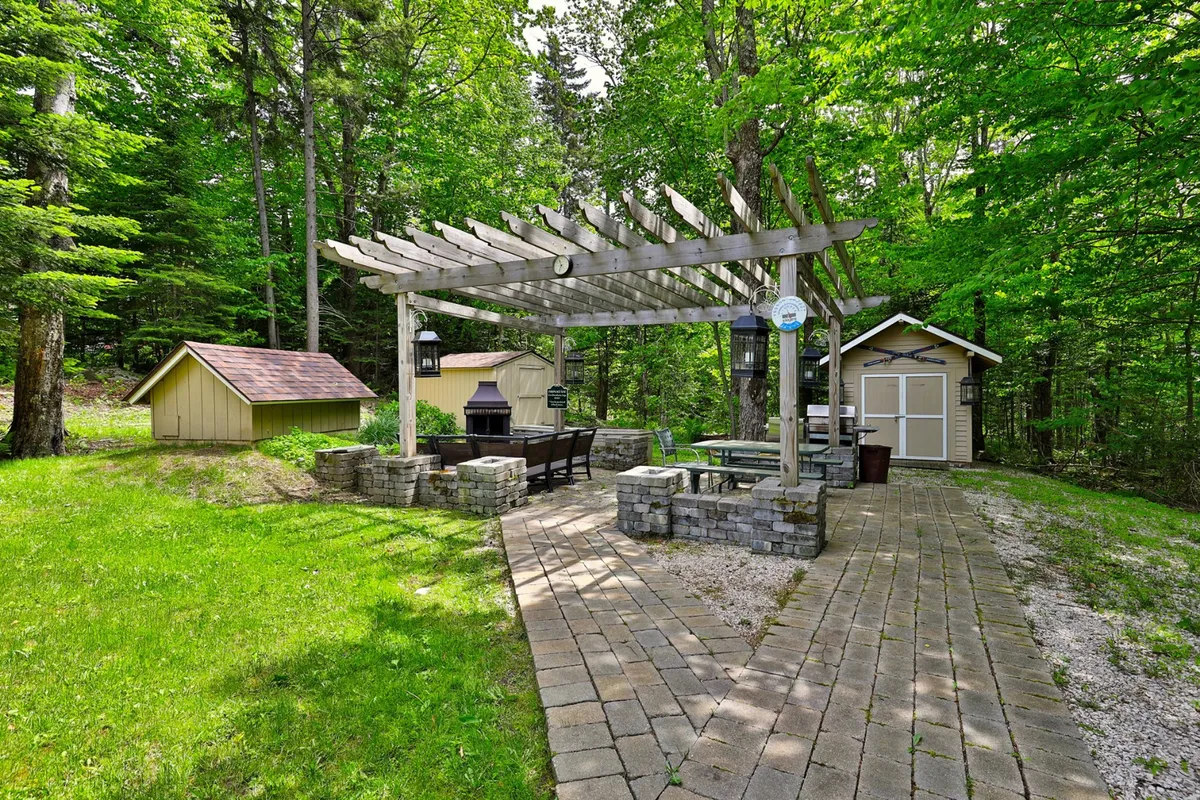
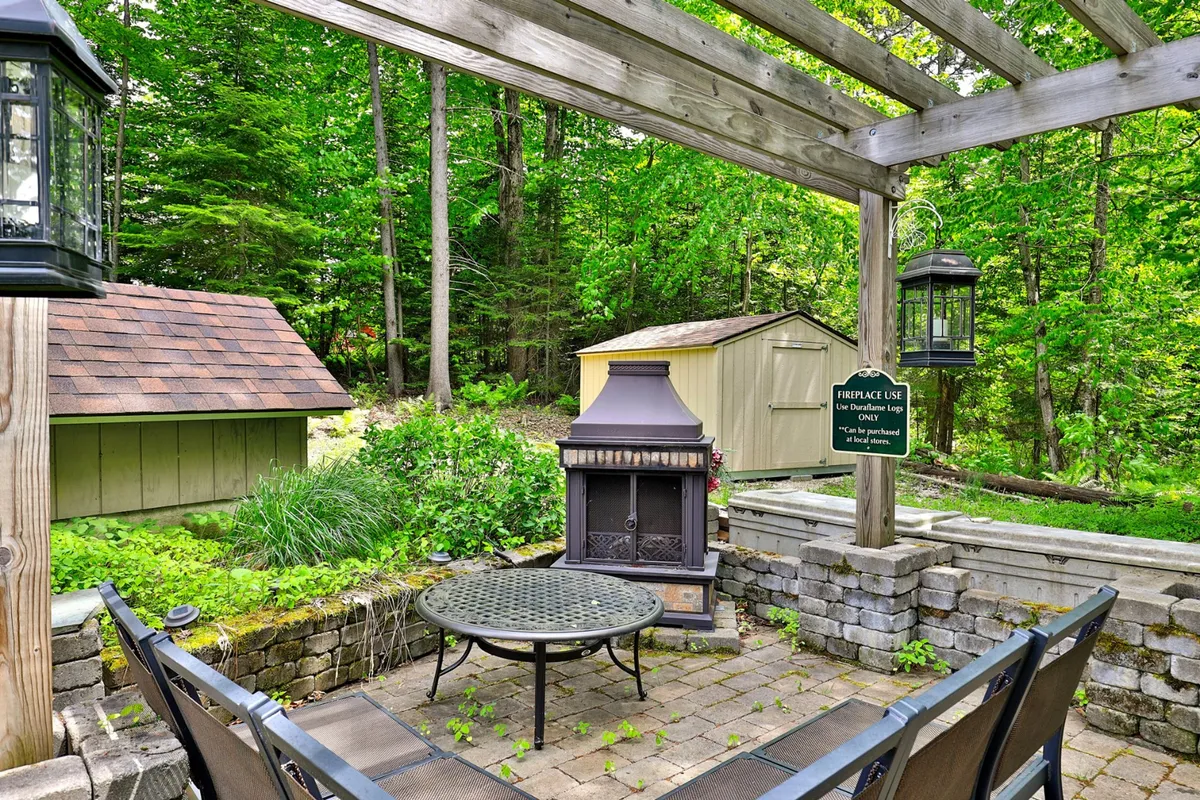
Family Fun & Outdoor Play—All Seasons
Enjoy a spacious, family-friendly home base that’s perfect for active families! In warmer months, roast marshmallows at the shared fire pit, play outdoor games, and explore nearby hiking and biking trails. Secure your bikes in the dedicated storage shed and take advantage of complimentary passes (upon request and limited availability) to golf, mountain biking, gondola rides, and the adventure center. The town’s recreation center—with a swimming pool, tennis courts, playground, and sports fields—is close by and offers even more fun for all ages (please note these facilities are not on property). Please note: outdoor areas and storage are shared; bunk beds feature a ladder—parents should supervise younger children for safety.
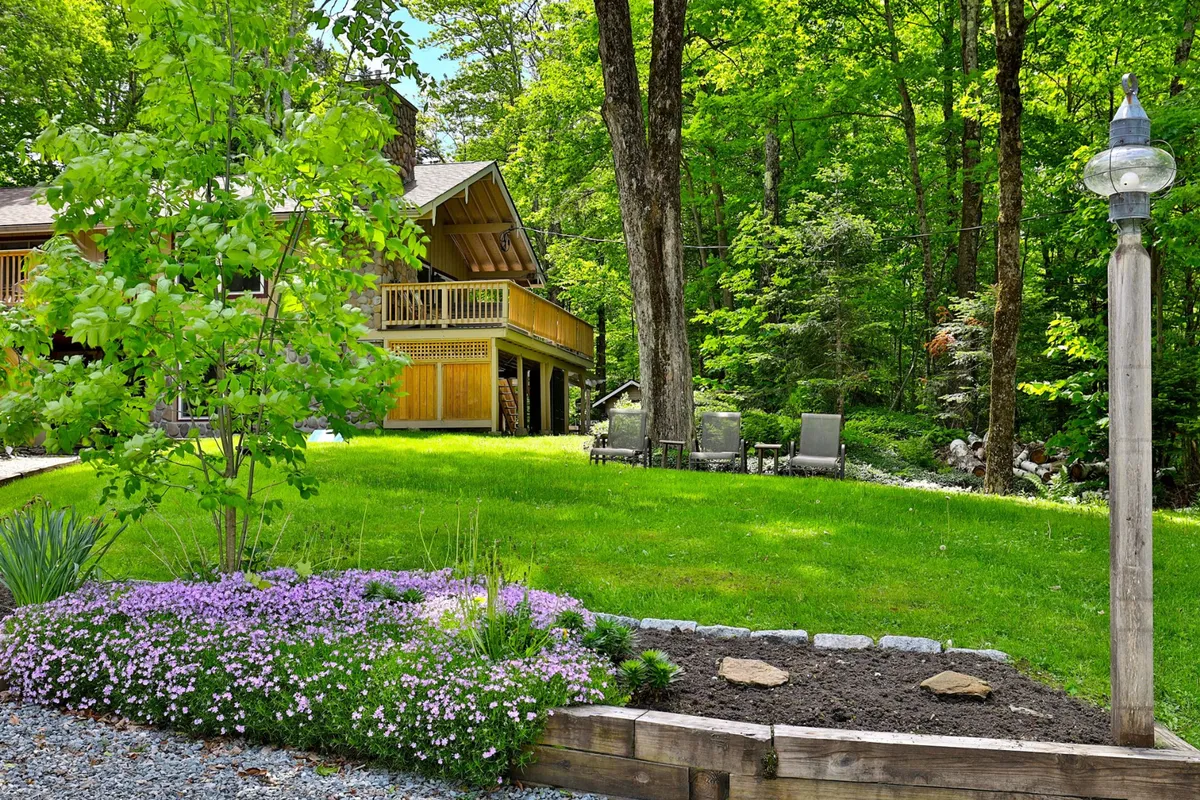
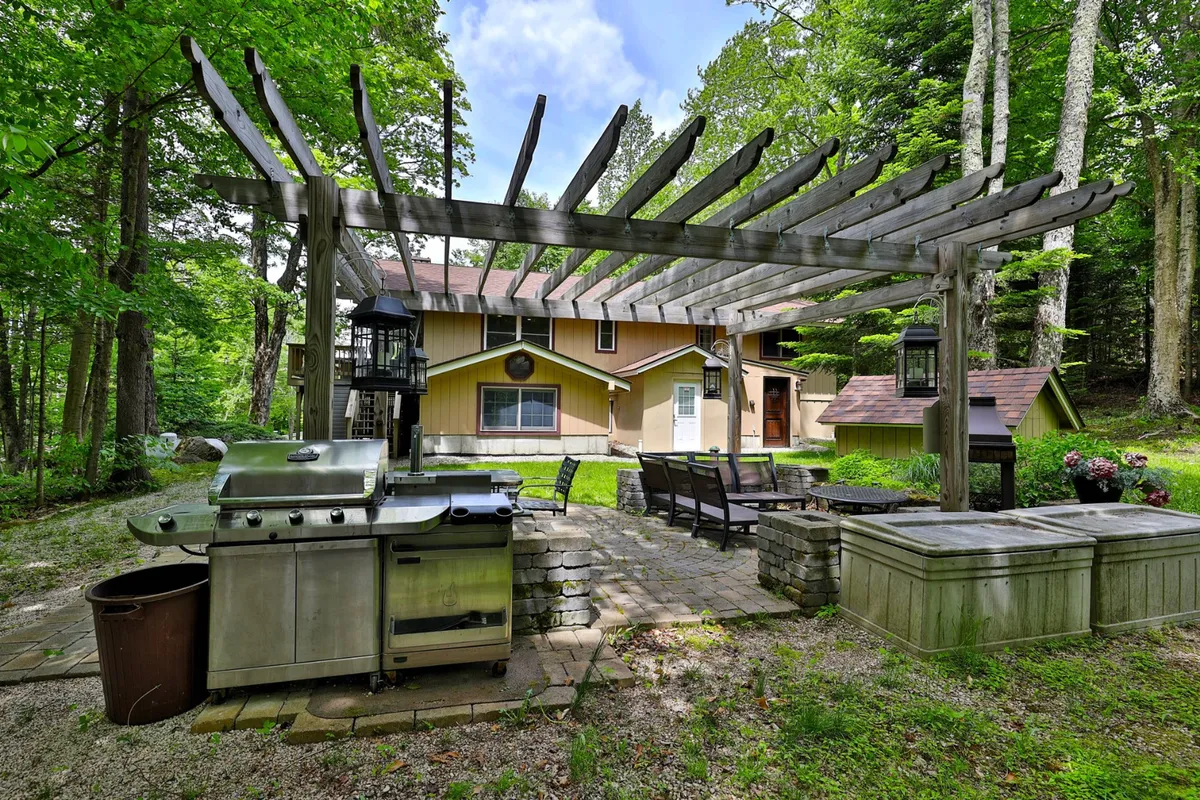
Relaxation & Wellness in a Private Setting
After outdoor adventures, rejuvenate with spa-like amenities: soak in the private hot tub, unwind in the sauna, and warm up by the fireplace. The lower unit’s private entrance, living spaces, and bathrooms ensure your group’s comfort and privacy, while the quiet, wooded location invites you to unplug and reconnect. Couples and small groups will appreciate the tranquil vibe, ample space, and thoughtful touches for a restorative Vermont retreat. Please be mindful of noise—this property is ideal for those seeking peace and relaxation.
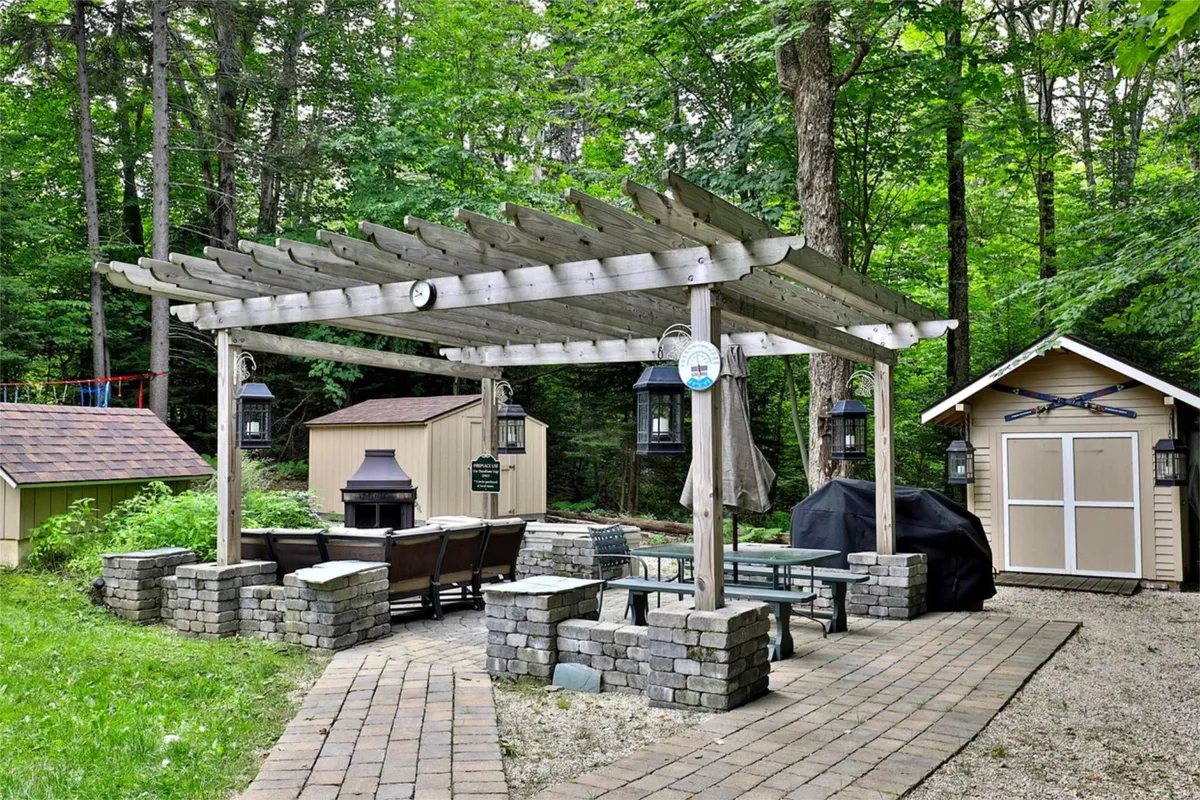
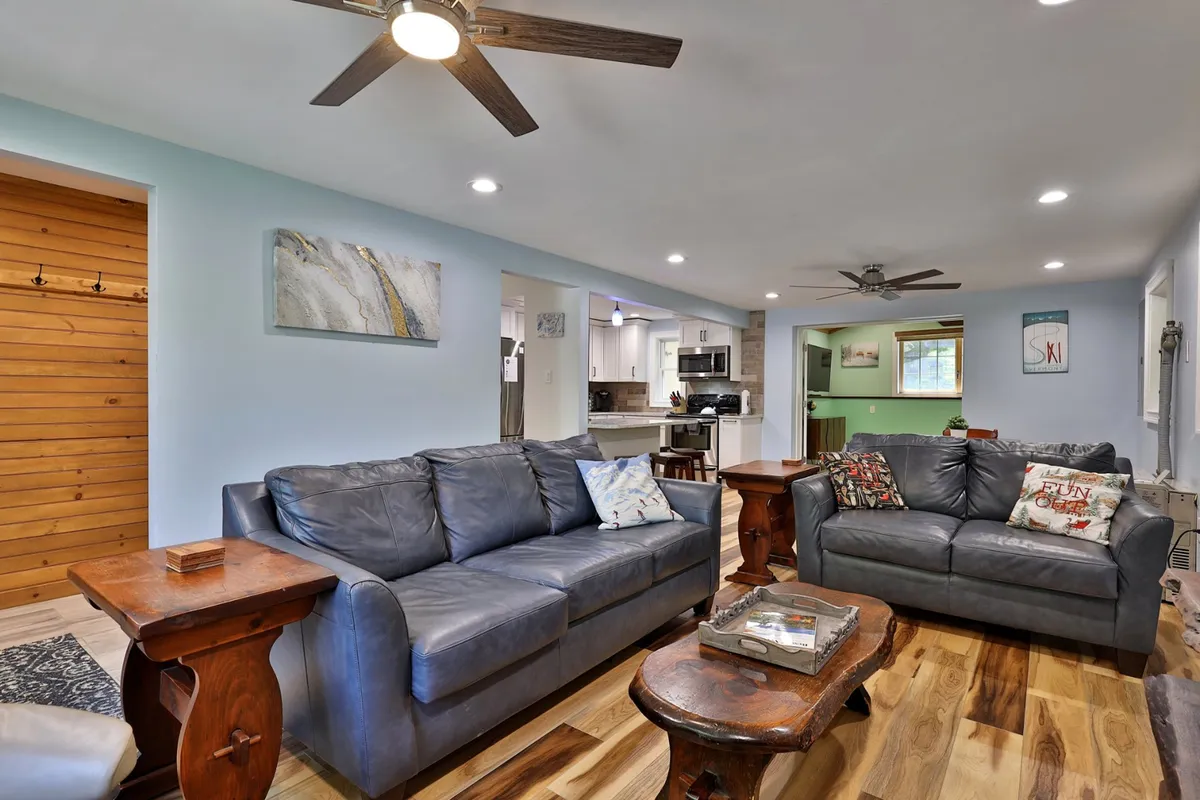
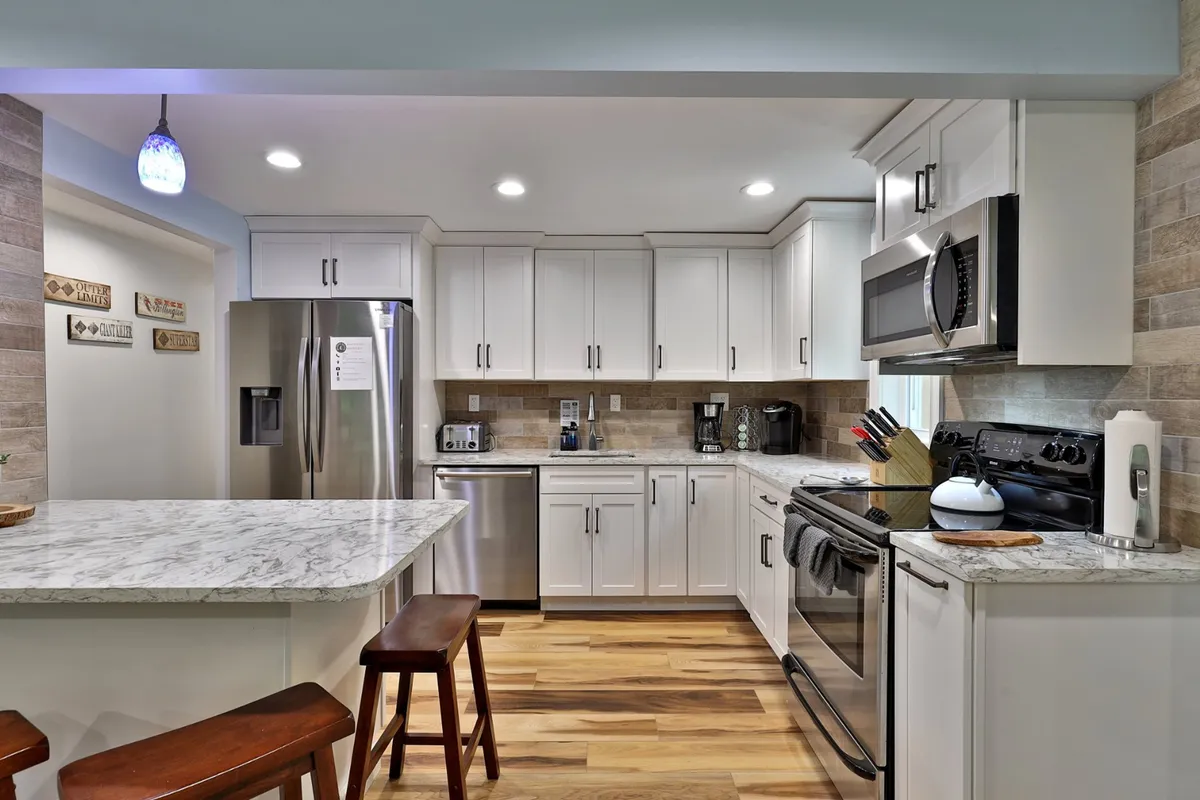
Flexible Gatherings for Larger Groups & Reunions
Traveling with extended family or multiple families? Guests may book both duplex units (each rented separately) for up to 6 bedrooms and 3 bathrooms—perfect for reunions and shared experiences. Enjoy time together on the decks or around the fire pit, then retreat to your private areas for relaxation and sleep. Each unit offers separate entrances and no shared indoor spaces, ensuring privacy between groups while maximizing comfort and space. Please note: this listing is for the lower unit only; inquire about booking both units if interested. Ideal for multi-generational families or wedding groups attending events at Killington Grand Resort or Mountain Top Inn.
Property Amenities All Essentials Included
Facilities & Security
Deadbolts
Self Check-in/Check-out
Fire Extinguisher
Outdoor Space: Patio
Free Parking
Garden
Comfort & Lifestyle
Hair Dryer
First Aid Kit
Dishwasher
Toaster
Clothes Washing Machine
Clothes Dryer
Stove
BBQ Grill
Hot Tub
TV
Laundry Basics: Clothes Dryer, Ironing Board & Iron, Clothes Washing Machine
Oven
Standard Essentials
This property includes a full set of standard essentials (such as towels, bed linens, basic cooking and cleaning supplies).
Ready to Book Your Stay?
Book your Killington adventure today and enjoy private wellness amenities, flexible space for families and groups, and the ultimate combination of mountain access and tranquility—all in one inviting home!
Select Check-in Date
Cancellation Policy: Strict
Cancelation PolicyYou can cancel this Vacay and get a Full refund up to 60 days prior to arrival
Important Information
Check-in and Check-out Procedures
- You will receive a time-sensitive code for the smart lock on the front door for contactless check-in and check-out.
- Standard check-in and check-out times apply. Early check-in or late check-out may be available for an additional charge, subject to other bookings.
Property Access
- This listing is for the lower level of a duplex home with three bedrooms, two bathrooms, living room, den, kitchen, sauna, and a hot tub.
- The lower unit has its own private entrance. The upper unit may be occupied by other guests. The two units do not share any common spaces or air systems and have separate entrances.
- Outdoor area and shed are shared with both units.
- Storage is available for skis, snowboards, and bikes (seasonal) in the dedicated storage shed by the front door.
Policies and Rules
- Minimum rental age: 25 years.
- Maximum guests: 8.
- No smoking allowed (e-cigarettes included). Smoking is only permitted at least 75 feet from the property. $500 fine for violations.
- No events allowed.
- No pets allowed. $750 fine for unauthorized pets.
- No fireworks.
- Quiet hours are from 10pm to 8am. Noise monitoring is in place (Minut smart home technology, privacy compliant).
- All guests must e-sign and return the rental agreement after booking.
- Children allowed.
Fees and Payments
- Per-person, per-night surcharge may apply if guest count exceeds the standard occupancy; please confirm guest count before booking.
- Hot tub is included for peak ski season weekends (late December to mid-March). Optional $95 setup fee applies for other periods.
- Early check-in or late check-out may incur an additional charge.
- $500 fine for smoking in or near the house.
- $750 fine for unauthorized pets.
Parking Information
- Free parking available in the large, flat parking area (no uphill driveway), accessible via town-maintained road.
Utilities and Amenities Access
- Private hot tub and sauna available. Use is at your own risk; guests accept responsibility for any injury arising from use.
- Ladder access is required for the bunk beds. Guests assume all risks associated with use.
- Foyer/mudroom with boot dryer provided.
- Outdoor area and shed are shared with both units.
- Two complimentary passes for golf, mountain biking, gondola, and adventure center (upon request, limited availability; summer, fall, spring only).
- Two large spacious decks available (summer, fall, spring).
Safety and Emergency Information
- Security camera is present on the front of the house facing the driveway; no cameras are inside the house.
- Winter weather conditions can be unpredictable. No weather-related refunds. Travel insurance, all-wheel drive, and winter tires are recommended.
- Smoke alarms, carbon monoxide detectors, fire extinguisher, and deadbolts are provided.
- First aid kit available.
Other Critical Details
- Bedding configuration:
- Bedroom 1: Queen bed
- Bedroom 2: Full bed
- Bedroom 3: Twin over full bunk bed
- Den: Futon
- This is a duplex property: lower unit is for this listing; upper unit may be rented separately. There are no shared common spaces or air systems; separate entrances for each unit.
- Outdoor area and shed are shared with both units.